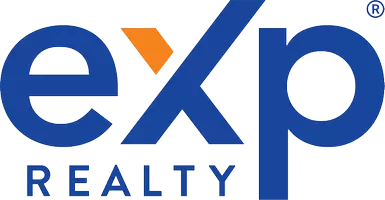For more information regarding the value of a property, please contact us for a free consultation.
52nd Street Lubbock, TX 79407
Want to know what your home might be worth? Contact us for a FREE valuation!

Our team is ready to help you sell your home for the highest possible price ASAP
Key Details
Sold Price $375,000
Property Type Single Family Home
Sub Type Single Family Residence
Listing Status Sold
Purchase Type For Sale
Square Footage 2,100 sqft
Price per Sqft $178
MLS Listing ID 202550729
Sold Date 05/01/25
Style Craftsman,Ranch
Bedrooms 4
Full Baths 3
HOA Y/N No
Year Built 2023
Annual Tax Amount $5,528
Lot Size 6,600 Sqft
Acres 0.15
Property Sub-Type Single Family Residence
Property Description
Like new in Escondido Ranch. Built in 2023, this 4-bedroom, 3-bathroom home offers a bright, open-concept design that's perfect for entertaining. The living room, complete with a cozy gas starter fireplace, flows effortlessly into the kitchen and dining areas, creating a warm and inviting space for gatherings. A private office with French doors adds versatility, wether you need a workspace or a quiet retreat. Step outside to a spacious covered patio featuring a fireplace, ideal for relaxing or hosting friends year-round. Thoughtfully designed with modern finishes, this home is ready to impress. Schedule your private showing today!
Location
State TX
County Lubbock
Area 7
Direction GPS will take you there.
Rooms
Basement Basement
Interior
Interior Features Beamed Ceilings, Breakfast Bar, Ceiling Fan(s), Double Vanity, Granite Counters, High Ceilings, Kitchen Island, Open Floorplan, Pantry, Recessed Lighting, Storage, Vaulted Ceiling(s), Walk-In Closet(s)
Heating Central, Natural Gas
Cooling Ceiling Fan(s), Central Air, Electric
Flooring Carpet, Vinyl
Fireplaces Type Family Room, Gas Starter, Outside, Wood Burning
Fireplace Yes
Window Features Blinds,Double Pane Windows,Window Coverings
Appliance Dishwasher, Disposal, Exhaust Fan, Free-Standing Gas Range, Gas Cooktop, Gas Oven, Gas Range, Instant Hot Water, Microwave, Refrigerator, Stainless Steel Appliance(s)
Laundry Electric Dryer Hookup, Laundry Room, Washer Hookup
Exterior
Exterior Feature Lighting, Private Yard
Parking Features Alley Access, Attached, Driveway, Garage, Garage Door Opener, Oversized, Paved
Garage Spaces 2.0
Garage Description 2.0
Fence Back Yard
Community Features Curbs, Playground, Sidewalks, Street Lights, Other
Utilities Available Electricity Connected, Natural Gas Connected, Sewer Available, Water Available
Roof Type Composition
Porch Covered, Front Porch, Patio, Rear Porch
Garage Yes
Building
Lot Description Back Yard, Front Yard, Interior Lot, Landscaped, Sprinklers In Front, Sprinklers In Rear
Foundation Slab
Sewer Public Sewer
Water Public
Architectural Style Craftsman, Ranch
New Construction No
Schools
Elementary Schools Ridgewood
Middle Schools Alcove Trails
High Schools Frenship
School District Frenship Isd
Others
Tax ID 185
Acceptable Financing Cash, Conventional, FHA, VA Loan
Listing Terms Cash, Conventional, FHA, VA Loan
Read Less



