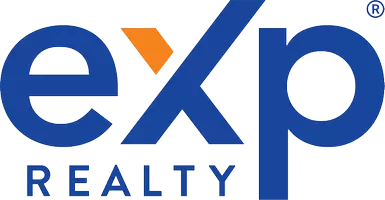For more information regarding the value of a property, please contact us for a free consultation.
6911 36th Street Lubbock, TX 79407
Want to know what your home might be worth? Contact us for a FREE valuation!

Our team is ready to help you sell your home for the highest possible price ASAP
Key Details
Sold Price $220,000
Property Type Single Family Home
Sub Type Single Family Residence
Listing Status Sold
Purchase Type For Sale
Square Footage 1,712 sqft
Price per Sqft $128
MLS Listing ID 202551043
Sold Date 05/01/25
Bedrooms 3
Full Baths 2
HOA Y/N Yes
Year Built 2007
Annual Tax Amount $4,233
Lot Size 6,596 Sqft
Acres 0.15
Property Sub-Type Single Family Residence
Property Description
Discover this beautiful 3-bedroom, 2-bathroom home nestled on a peaceful double cul-de-sac in desirable Milwaukee Ridge, Lubbock! Featuring soaring ceilings, a spacious backyard with a covered patio and storage shed, this home offers comfort and style. Enjoy community amenities including pools, basketball, pickleball, volleyball, soccer fields, and a park. (Friendly outside dog on property.) Don't miss this opportunity - schedule your showing today!
Location
State TX
County Lubbock
Area 7
Rooms
Basement Basement
Interior
Interior Features Bookcases, Breakfast Bar, Built-in Features, Ceiling Fan(s), Formica Counters, Pantry, Walk-In Closet(s)
Heating Central, Electric
Cooling Central Air, Electric
Flooring Carpet, Tile
Fireplaces Type Living Room
Fireplace Yes
Window Features Blinds,Double Pane Windows
Appliance Dishwasher, Disposal, Microwave, Range
Exterior
Exterior Feature Storage
Parking Features Attached, Garage, Garage Door Opener, Garage Faces Front
Garage Spaces 2.0
Garage Description 2.0
Fence Fenced
Community Features Park, Playground, Pool, Sidewalks
Utilities Available Electricity Available
Amenities Available Barbecue, Playground, Pool, Sport Court
Roof Type Composition
Porch Covered, Patio
Garage Yes
Private Pool No
Building
Lot Description Cul-De-Sac
Foundation Slab
Sewer Public Sewer
Water Public
New Construction No
Schools
Elementary Schools Westwind
Middle Schools Heritage
High Schools Frenship
School District Frenship Isd
Others
Tax ID R308638
Acceptable Financing Cash, Conventional, FHA, VA Loan
Listing Terms Cash, Conventional, FHA, VA Loan
Read Less



