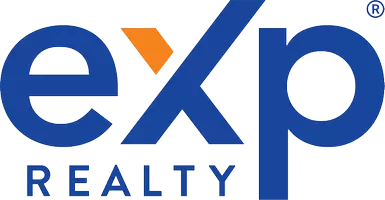For more information regarding the value of a property, please contact us for a free consultation.
3408 Oak Ridge Lubbock, TX 79407
Want to know what your home might be worth? Contact us for a FREE valuation!

Our team is ready to help you sell your home for the highest possible price ASAP
Key Details
Sold Price $234,950
Property Type Single Family Home
Sub Type Single Family Residence
Listing Status Sold
Purchase Type For Sale
Square Footage 1,887 sqft
Price per Sqft $124
MLS Listing ID 202501572
Sold Date 05/01/25
Bedrooms 3
Full Baths 2
HOA Fees $28/ann
HOA Y/N Yes
Year Built 2007
Annual Tax Amount $4,545
Lot Size 6,599 Sqft
Acres 0.15
Property Sub-Type Single Family Residence
Property Description
A stunning home on a great double cul-de-sac street. This charming 3-2-2 boasts a large living room with laminate flooring and corner fireplace. The roomy kitchen includes tile flooring, microwave and pantry. The spacious isolated primary suite includes laminate flooring, dual closets, and a separate tub and shower. Additional bedrooms are roomy with laminate flooring. Roof installed 8/23. Enjoy all the Milwaukee Ridge amenities that include a pool, covered pavilion, park with playground, tennis and basketball courts. T Easy access to Texas Tech, TTUHSC, Greek Circle, and restaurants and shopping! his is move-in ready and a must see!!
Location
State TX
County Lubbock
Area 7
Direction West on 34th & Milwaukee. First left into Milwaukee Ridge on Pontiac. Take first left then left on Oak Ridge
Rooms
Basement Basement
Interior
Interior Features Ceiling Fan(s), Cultured Marble Counters, Double Vanity, Formica Counters, Pantry, Storage, Walk-In Closet(s)
Heating Central, Electric
Cooling Central Air, Electric
Flooring Laminate, Tile
Fireplaces Type Living Room
Fireplace Yes
Window Features Window Coverings
Appliance Dishwasher, Disposal, Free-Standing Electric Range, Free-Standing Range, Microwave
Laundry Laundry Room
Exterior
Parking Features Attached, Garage, Garage Door Opener
Garage Spaces 2.0
Garage Description 2.0
Fence Fenced
Community Features Park, Playground, Pool, Tennis Court(s)
Roof Type Composition
Porch Covered, Patio
Garage Yes
Building
Lot Description Cul-De-Sac
Foundation Slab
New Construction No
Schools
Elementary Schools Westwind
Middle Schools Terra Vista
High Schools Frenship
School District Frenship Isd
Others
Tax ID R308684
Acceptable Financing Cash, Conventional, FHA
Listing Terms Cash, Conventional, FHA
Special Listing Condition Standard
Read Less



