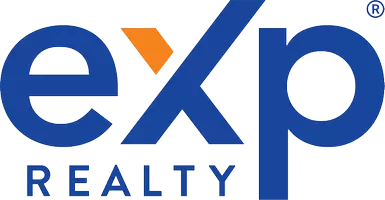For more information regarding the value of a property, please contact us for a free consultation.
136th Street Lubbock, TX 79423
Want to know what your home might be worth? Contact us for a FREE valuation!

Our team is ready to help you sell your home for the highest possible price ASAP
Key Details
Sold Price $619,900
Property Type Single Family Home
Sub Type Single Family Residence
Listing Status Sold
Purchase Type For Sale
Square Footage 2,989 sqft
Price per Sqft $207
MLS Listing ID 202551361
Sold Date 05/01/25
Style Ranch,Traditional
Bedrooms 4
Full Baths 3
HOA Fees $30/ann
HOA Y/N Yes
Year Built 2025
Annual Tax Amount $1,473
Lot Size 8,000 Sqft
Acres 0.18
Property Sub-Type Single Family Residence
Property Description
Welcome home to this stunning new construction by VENTURA HOMES, The Glendale, perfectly situated on a cul-de-sac street in the Enclave at Kelsey Park. Zoned to Lubbock-Cooper ISD & Liberty High School, this 4 Bedroom, 3 Bath, 2-Car Garage home with Bonus Room and Outdoor Living is thoughtfully designed to blend style, comfort, and functionality — everything you've been searching for! Step inside to a spacious Living Room featuring a stone fireplace with custom stained built-ins, creating a warm and inviting atmosphere. The separate Dining Area offers the perfect spot to gather with family, while the seamless flow into the Outdoor Living Space makes entertaining a breeze. This home is designed with 8' doors, soft-close cabinetry and drawers, and NO CARPET — offering a clean and timeless feel throughout. The Chef's Kitchen will impress with its 10-burner gas range, double ovens, Quartzite countertops, huge stained island with seating and extra storage. Under-cabinet lighting, a walk-in pantry, and ample storage make this kitchen not only beautiful but highly functional. Retreat to the Isolated Primary Suite, a luxurious escape with private patio access, makeup vanity, soaking tub, walk-in shower with dual shower heads, and a spacious walk-in closet with two built-in dressers and 3rd row hanging space — perfect for maximizing storage. Generously sized Guest Bedrooms offer walk-in closets, with two sharing a Jack-and-Jill Bath and a 3rd Bath nearby — an ideal setup for guests or family. The Bonus Room makes the perfect second living area, playroom, or home office and opens to the backyard oasis featuring a 7' capped cedar fence with concrete curb, outdoor fireplace, covered patio, and plenty of space to roam! Additional features include a Laundry Room with sink, storage & broom closet, Spray Foam Insulation, mud bench, fully landscaped yard with sprinklers, custom faux blinds, 75-Gall Water Heater, loop for water softener, floor plug in living room, and Builder's Warranty to name a few — all the details that make this home move-in ready! Enjoy nearby 80+ acre neighborhood park and walking trails, minutes from golf course, shopping, and dining — Come see what the Ventura Homes Difference is all about!
Location
State TX
County Lubbock
Area 11
Direction From 130th, so south to 137th St. East on 137th to Peoria, turn North, on 136th make a right and home will be on the North side of street.
Rooms
Basement Basement
Interior
Interior Features Bookcases, Breakfast Bar, Built-in Features, Cathedral Ceiling(s), Ceiling Fan(s), Chandelier, Double Vanity, Entrance Foyer, Granite Counters, High Ceilings, High Speed Internet, Kitchen Island, Natural Woodwork, Open Floorplan, Pantry, Quartz Counters, Recessed Lighting, Smart Home, Smart Thermostat, Soaking Tub, Storage, Vaulted Ceiling(s), Walk-In Closet(s), Wired for Data, Wood Counters
Heating Central, Natural Gas
Cooling Ceiling Fan(s), Central Air, Electric
Flooring Luxury Vinyl
Fireplaces Type Gas Starter, Insert, Living Room, Outside, Raised Hearth, Stone, Wood Burning
Fireplace Yes
Window Features Blinds,Double Pane Windows,Screens,Window Coverings
Appliance Built-In Refrigerator, Dishwasher, Disposal, Double Oven, Exhaust Fan, Free-Standing Gas Range, Free-Standing Range, Freezer, Gas Oven, Gas Range, Microwave, Range Hood, Refrigerator, Stainless Steel Appliance(s)
Laundry Electric Dryer Hookup, Laundry Room, Sink, Washer Hookup
Exterior
Exterior Feature Dog Run, Lighting, Private Entrance, Private Yard
Parking Features Alley Access, Attached, Driveway, Garage, Garage Door Opener, Garage Faces Rear, Paved
Garage Spaces 2.0
Garage Description 2.0
Fence Back Yard, Fenced, Wood
Community Features Park, Sidewalks, Street Lights, Other
Utilities Available Cable Available, Cable Connected, Electricity Connected, Natural Gas Connected, Sewer Connected, Water Connected, Underground Utilities
Roof Type Composition
Accessibility Accessible Bedroom, Accessible Closets, Accessible Common Area, Accessible Doors
Porch Covered, Front Porch, Patio, Porch, Rear Porch
Garage Yes
Building
Lot Description Cul-De-Sac, Front Yard, Landscaped, Paved, Sprinklers In Front, Sprinklers In Rear
Foundation Slab
Sewer Public Sewer
Water Public
Architectural Style Ranch, Traditional
New Construction No
Schools
Elementary Schools Lubbock-Cooper Central
Middle Schools Lubbock-Cooper Bush
High Schools Liberty High School
School District Lubbock-Cooper Isd
Others
Tax ID R347156
Acceptable Financing Cash, Conventional, FHA, VA Loan
Listing Terms Cash, Conventional, FHA, VA Loan
Special Listing Condition Standard
Read Less



