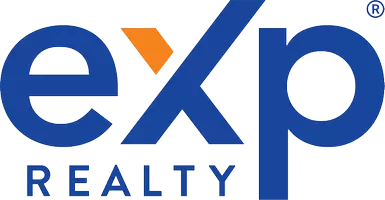For more information regarding the value of a property, please contact us for a free consultation.
10709 Juneau Avenue Lubbock, TX 79424
Want to know what your home might be worth? Contact us for a FREE valuation!

Our team is ready to help you sell your home for the highest possible price ASAP
Key Details
Sold Price $1,215,000
Property Type Single Family Home
Sub Type Single Family Residence
Listing Status Sold
Purchase Type For Sale
Square Footage 4,470 sqft
Price per Sqft $271
MLS Listing ID 202551864
Sold Date 04/30/25
Style Farmhouse
Bedrooms 4
Full Baths 4
Half Baths 1
HOA Fees $25/ann
HOA Y/N Yes
Year Built 2020
Annual Tax Amount $18,226
Lot Size 0.500 Acres
Acres 0.5
Property Sub-Type Single Family Residence
Property Description
Welcome to this stunning two-story farmhouse, a perfect blend of modern elegance and rustic charm. As you enter, you'll be greeted by the spacious open-concept living area with soaring ceilings, creating an inviting atmosphere filled with natural light. The living room features a breathtaking shiplap floor-to-ceiling fireplace, adding a touch of character and warmth to the space. Gorgeous wood-like tile runs throughout the main living areas, further enhancing the home's stylish appeal. The chef's kitchen is a dream, with luxurious quartz and leathered granite countertops. Equipped with GE Café appliances, a double oven, farm sink, built-in fridge/freezer, and a large walk-in pantry - this kitchen is perfect for entertaining. The laundry room offers generous storage space, a sink, and even a safe room for added peace of mind. The isolated master suite is a serene retreat, complete with a cathedral ceiling adorned with rustic beams. The master bath is truly stunning, featuring custom cabinetry, double vanities, a soaking tub, a large walk-in shower, and an amazing walk-in closet that will impress. Two additional bedrooms are located downstairs, each with its own private bathroom. The game room is a showstopper, with 7 TVs that will convey with the home, a wine fridge, a bar, and a half bath. Glassed garage doors open up to the backyard, seamlessly blending indoor and outdoor living. The massive 2400 sq. ft. workshop is ideal for the hobbyist or someone needing extra space, capable of housing an RV, and featuring a kitchenette area and a workout room with its own cooling and heating mini split. Upstairs, you'll find a private retreat or in-law quarters, complete with a living area, a second primary-sized bedroom, a bathroom with a separate tub and shower, and even space for a stacked washer and dryer. Step outside to your own outdoor oasis, where a huge wrap-around covered patio awaits, perfect relaxation. Enjoy the lush turf grass, a cozy fireplace, and a saltwater, heated, covered pool and hot tub that promises year-round enjoyment. Additional features include a walk-up attic space accessible via the garage, offering even more storage options. This home is truly a one-of-a-kind floorplan, full of character in every detail. Don't miss the opportunity to make this dream home yours - TODAY!
Location
State TX
County Lubbock
Area 7
Rooms
Basement Basement
Interior
Interior Features Bar, Beamed Ceilings, Breakfast Bar, Built-in Features, Cathedral Ceiling(s), Ceiling Fan(s), Chandelier, Double Vanity, Entrance Foyer, High Ceilings, In-Law Floorplan, Kitchen Island, Open Floorplan, Pantry, Quartz Counters, Recessed Lighting, Safe Room, Soaking Tub, Storage, Vaulted Ceiling(s), Walk-In Closet(s)
Heating Fireplace(s), Natural Gas, Zoned, Other
Cooling Ceiling Fan(s), Central Air, Electric, Multi Units
Flooring Carpet, Concrete, Tile
Fireplaces Type Gas Log, Living Room, Outside, Wood Burning
Fireplace Yes
Window Features Double Pane Windows,Window Coverings
Appliance Bar Fridge, Built-In Refrigerator, Cooktop, Dishwasher, Disposal, Double Oven, Freezer, Gas Cooktop, Instant Hot Water, Microwave, Range Hood, Stainless Steel Appliance(s), Washer/Dryer Stacked, Water Softener Owned
Laundry Laundry Room, Main Level, Multiple Locations, Sink, Upper Level
Exterior
Exterior Feature Lighting, Smart Camera(s)/Recording
Parking Features Attached, Garage, Garage Door Opener, Garage Faces Side, Oversized, RV Garage
Garage Spaces 3.0
Garage Description 3.0
Fence Back Yard, Fenced, Gate
Pool Filtered, Gas Heat, Gunite, Heated, In Ground, Pool Cover, Pool/Spa Combo, Salt Water
Utilities Available Electricity Connected, Natural Gas Connected, Sewer Connected, Water Connected
Roof Type Composition
Porch Covered, Front Porch, Rear Porch
Garage Yes
Private Pool Yes
Building
Foundation Slab
Sewer Private Sewer, Septic Tank
Water Private, Public, Well
Architectural Style Farmhouse
New Construction No
Schools
Elementary Schools Lubbock-Cooper West
Middle Schools Lubbock-Cooper Bush
High Schools Liberty High School
School District Lubbock-Cooper Isd
Others
Tax ID R332089
Acceptable Financing Cash, Conventional
Listing Terms Cash, Conventional
Special Listing Condition Standard
Read Less



