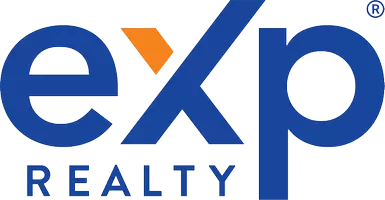For more information regarding the value of a property, please contact us for a free consultation.
212 Cowboy Lane Wolfforth, TX 79382
Want to know what your home might be worth? Contact us for a FREE valuation!

Our team is ready to help you sell your home for the highest possible price ASAP
Key Details
Sold Price $277,777
Property Type Single Family Home
Sub Type Single Family Residence
Listing Status Sold
Purchase Type For Sale
Square Footage 1,750 sqft
Price per Sqft $158
MLS Listing ID 202551638
Sold Date 04/28/25
Style Traditional
Bedrooms 4
Full Baths 2
HOA Y/N No
Year Built 2021
Annual Tax Amount $5,341
Lot Size 4,850 Sqft
Acres 0.11
Property Sub-Type Single Family Residence
Property Description
INCREDIBLE PROPERTY & FINANCIAL PROGRAM WITH INTEREST RATE AS LOW AS 4.5%
This property shows like new. Welcome to the beautiful community and well sought after Frenship School District. Step inside this gorgeous 4bdrm, 2bath, single story family home is the pinnacle experience of suburban living. This gorgeous corner property boasts of an open concept floor plan, with luxury vinyl flooring & carpeting in all bedrooms. Another feature is the master bedroom with master bath, walk in shower, soaker tub, dual vanity sinks with granite counters, private commode area & large walk in closet. It's all here, kitchen has granite counters, built in stainless steel microwave, dishwasher & range. Separate dining area with walk in pantry. There is a separate laundry room with custom built in cabinets & shelves. For an extra warm touch there is a large stone fireplace. Step outside to a private covered patio & two car garage. All Frenship schools are within a few blocks & services centrally located.
*Please inquire about the financial program call Doc or Polly at 806-999-1586/714-227-4422
Location
State TX
County Lubbock
Area 7
Rooms
Basement Basement
Interior
Interior Features Breakfast Bar, Ceiling Fan(s), Double Vanity, Granite Counters, Walk-In Closet(s)
Heating Central, Electric
Cooling Attic Fan, Central Air, Electric
Flooring Plank, Vinyl
Fireplaces Type Living Room
Fireplace Yes
Window Features Double Pane Windows,Window Coverings
Appliance Dishwasher, Disposal, Electric Oven, Free-Standing Electric Range, Microwave
Exterior
Exterior Feature Lighting, Private Yard
Parking Features Alley Access, Attached, Garage, Garage Door Opener
Garage Spaces 2.0
Garage Description 2.0
Fence Fenced
Utilities Available Electricity Connected, Sewer Connected, Water Connected, Underground Utilities
Roof Type Composition
Porch Covered, Patio
Garage Yes
Building
Lot Description Back Yard, Front Yard, Landscaped
Foundation Slab
Sewer Public Sewer
Water Public
Architectural Style Traditional
New Construction No
Schools
Elementary Schools Bennett
Middle Schools Frenship
High Schools Frenship
School District Frenship Isd
Others
Tax ID R336845
Acceptable Financing Cash, Conventional, FHA, Owner Will Carry, Private Financing Available, VA Loan
Listing Terms Cash, Conventional, FHA, Owner Will Carry, Private Financing Available, VA Loan
Special Listing Condition Standard
Read Less



