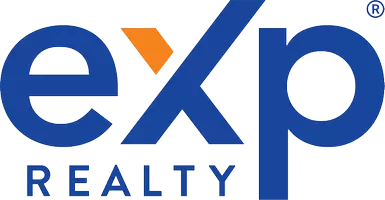For more information regarding the value of a property, please contact us for a free consultation.
5822 88th Street Lubbock, TX 79424
Want to know what your home might be worth? Contact us for a FREE valuation!

Our team is ready to help you sell your home for the highest possible price ASAP
Key Details
Sold Price $345,000
Property Type Single Family Home
Sub Type Single Family Residence
Listing Status Sold
Purchase Type For Sale
Square Footage 2,674 sqft
Price per Sqft $129
MLS Listing ID 202414296
Sold Date 04/28/25
Style Traditional
Bedrooms 4
Full Baths 3
HOA Y/N No
Year Built 2003
Annual Tax Amount $3,317
Lot Size 8,625 Sqft
Acres 0.2
Property Sub-Type Single Family Residence
Property Description
A wonderful 4/3/3 w/ additional bonus room/office off the kitchen. This home boasts a 3 car garage! Outside there is a privacy fence & mature landscaping, but not too much yard. The laundry room has a sink, lots of storage & room for 2nd refrigerator/freezer. Bedroom #2 has full ensuite bath. Bedrooms 3 & 4 share a large hall bathroom with 2 sinks. You will love this neighborhood-it is located in the highly desired Frenship ISD & ends in a cul-de-sac. SPEC is the electric company. This floorpan allows so many opportunities for how to arrange your furniture. The keeping room could be a formal dining or a fabulous playroom or 2nd living area. If you put your table in the front room under the chandelier then you have 2 living rooms! Roof is from 2017. There are 2 newer water heaters & a newer condenser unit. Each bedroom is spacious & has great closet space, & the primary closet is AMAZING (there is an additional closet in primary bedroom - you will love there is just so much storage in this home!).
Location
State TX
County Lubbock
Area 7
Rooms
Basement Basement
Interior
Interior Features Bookcases, Breakfast Bar, Built-in Features, Ceiling Fan(s), Cultured Marble Counters, Double Vanity, Pantry, Storage, Walk-In Closet(s)
Heating Central, Natural Gas
Cooling Attic Fan, Central Air, Electric
Flooring Carpet, Tile
Fireplaces Type Gas Starter, Living Room
Fireplace Yes
Window Features Double Pane Windows,Plantation Shutters,Skylight(s),Window Coverings
Appliance Dishwasher, Disposal, Microwave
Laundry Electric Dryer Hookup, Laundry Room, Sink
Exterior
Parking Features Attached, Garage, Garage Door Opener, Garage Faces Side
Garage Spaces 3.0
Garage Description 3.0
Fence Fenced
Utilities Available Electricity Available
Roof Type Composition
Porch Covered, Patio
Garage Yes
Building
Lot Description Cul-De-Sac, Landscaped, Sprinklers In Front, Sprinklers In Rear
Foundation Slab
Architectural Style Traditional
New Construction No
Schools
Elementary Schools Crestview
Middle Schools Heritage
High Schools Frenship
School District Frenship Isd
Others
Tax ID R163247
Acceptable Financing Cash, Conventional, FHA
Listing Terms Cash, Conventional, FHA
Special Listing Condition Standard
Read Less



