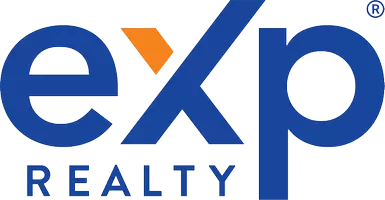For more information regarding the value of a property, please contact us for a free consultation.
78th Street Lubbock, TX 79424
Want to know what your home might be worth? Contact us for a FREE valuation!

Our team is ready to help you sell your home for the highest possible price ASAP
Key Details
Sold Price $455,000
Property Type Single Family Home
Sub Type Single Family Residence
Listing Status Sold
Purchase Type For Sale
Square Footage 2,406 sqft
Price per Sqft $189
MLS Listing ID 202550250
Sold Date 04/02/25
Style Traditional
Bedrooms 4
Full Baths 2
Half Baths 1
HOA Y/N No
Year Built 2008
Annual Tax Amount $4,683
Lot Size 8,383 Sqft
Acres 0.19
Property Sub-Type Single Family Residence
Property Description
Recent appraisal for $460,000 on this meticulously maintained 4/2.5/2 home in Bacon Crest! This former Parade home sits on quiet cul-de-sac in an adorable neighborhood and boasts excellent curb appeal. Stepping inside, you'll experience tall ceilings, beautiful wood and tile flooring, and an outstanding floor plan. The living and dining areas offer plenty of space to entertain or enjoy time with family, while the kitchen is finished with stunning stained wood cabinets, granite countertops, and stainless steel appliances. The isolated primary suite boasts his and her closets as well as double sink vanities, a large tub, and a walk in shower. The outdoor space is a true oasis to unwind featuring beautiful landscaping, a spacious covered patio, hot tub, and a heated saltwater pool with a soothing waterfall. As an added bonus, you'll find a shop with electricity perfect for hobbies or extra storage. Call today for a private showing!
Location
State TX
County Lubbock
Area 7
Rooms
Basement Basement
Interior
Interior Features Breakfast Bar, Ceiling Fan(s), Double Vanity, Granite Counters, Kitchen Island, Pantry, Smart Thermostat, Storage, Walk-In Closet(s)
Heating Central, Natural Gas
Cooling Central Air, Electric
Flooring Hardwood, Tile
Fireplaces Type Gas Log, Gas Starter, Living Room
Fireplace Yes
Window Features Double Pane Windows,Plantation Shutters
Appliance Dishwasher, Disposal, Microwave, Range
Laundry Laundry Room
Exterior
Exterior Feature Outdoor Grill, Outdoor Kitchen
Parking Features Attached, Garage, Garage Door Opener, Garage Faces Side
Garage Spaces 2.0
Garage Description 2.0
Fence Fenced
Pool Gas Heat, Gunite, In Ground, Salt Water
Roof Type Composition
Porch Covered, Patio
Garage Yes
Private Pool Yes
Building
Lot Description Cul-De-Sac, Landscaped, Sprinklers In Front, Sprinklers In Rear
Foundation Slab
Architectural Style Traditional
New Construction No
Schools
Elementary Schools Crestview
Middle Schools Heritage
High Schools Frenship
School District Frenship Isd
Others
Tax ID R313311
Acceptable Financing Cash, Conventional, FHA
Listing Terms Cash, Conventional, FHA
Special Listing Condition Standard
Read Less



