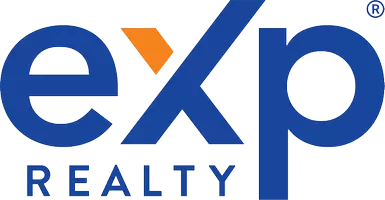For more information regarding the value of a property, please contact us for a free consultation.
10705 Juneau Avenue Lubbock, TX 79424
Want to know what your home might be worth? Contact us for a FREE valuation!

Our team is ready to help you sell your home for the highest possible price ASAP
Key Details
Sold Price $939,000
Property Type Single Family Home
Sub Type Single Family Residence
Listing Status Sold
Purchase Type For Sale
Square Footage 3,337 sqft
Price per Sqft $281
MLS Listing ID 202550467
Sold Date 04/01/25
Bedrooms 4
Full Baths 4
Year Built 2019
Lot Size 0.501 Acres
Acres 0.5
Property Sub-Type Single Family Residence
Property Description
Welcome to this stunning home in the prestigious Fountain Hill Estates. Designed for both comfort and luxury, this property offers 4-bedrooms, 4-bathrooms, and an office with electronic closet and an elegant ceiling treatment. You will find open living spaces filled with abundant natural light, high-end finishes, a cozy stone fireplace with gas logs and built-in shelving, and thoughtful details throughout. The chef's kitchen is the heart of the home, featuring top-of-the-line appliances, custom cabinetry, a spacious island, and ample storage—perfect for entertaining or everyday living. The kitchen includes a gas cooktop, double ovens, built-in Frigidaire refrigerator/freezer, ice maker, wine cooler, microwave, dishwasher, and specialty storage, including a paper towel drawer, pull-out spice and utensil cabinets, cookie sheet cabinets, and storage under the island. The walk-in pantry features additional shelves and cabinets. The primary suite is a private retreat, complete with a spa-like en-suite bathroom and generous walk-in closet. The master bath includes a separate tub and shower, dual vanities with built-in towers (with power outlets and hamper storage), and a spacious walk-in closet with a built-in 12-drawer dresser, two shoe towers, and a bench with additional storage. French doors lead to the main patio, but don't miss the private patio access. Laundry room includes a sink, refrigerator space, and a broom closet with electric outlets. The mudroom offers a built-in bench and hooks for added convenience. Each additional bedroom offers plenty of space and privacy, making this home ideal for families or guests. One bedroom features a custom feature wall and another with a built-in desk. Outside, your personal oasis awaits. A large, covered patio with a wood-burning fireplace and natural gas grill overlooks the in-ground pool with an automatic cover. The property has a private water well for the pool and landscaping, with a full sprinkler system. You will love the epoxy floored 3-car garage as well as a 1200 sqft, heated and cooled workshop with a half bath, providing endless possibilities for storage, projects, or additional workspace. There is blown-in foam insulation in the home and shop, soft water system, motorized shade on the front door, and ceiling fans throughout all rooms and patios, a security system, new exterior paint, and ample attic storage in both the garage and shop. Situated in a highly desirable neighborhood with easy access to shopping, dining, and top-rated schools, this home is the perfect blend of elegance and functionality. Don't miss your chance to own this breathtaking home!
Location
State TX
County Lubbock
Area 7
Rooms
Basement Basement
Interior
Interior Features Other
Heating Central, Natural Gas
Cooling Central Air, Electric
Flooring Luxury Vinyl
Fireplaces Type Living Room, Outside
Fireplace Yes
Window Features Plantation Shutters
Laundry Sink
Exterior
Exterior Feature Outdoor Kitchen
Parking Features Attached, Garage
Garage Spaces 3.0
Garage Description 3.0
Fence Back Yard
Pool In Ground
Roof Type Composition
Porch Covered, Patio
Garage Yes
Private Pool Yes
Building
Foundation Slab
New Construction No
Schools
School District Lubbock-Cooper Isd
Others
Tax ID R311819
Read Less



