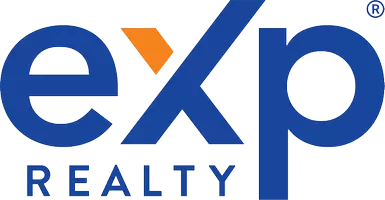For more information regarding the value of a property, please contact us for a free consultation.
38th Street Lubbock, TX 79407
Want to know what your home might be worth? Contact us for a FREE valuation!

Our team is ready to help you sell your home for the highest possible price ASAP
Key Details
Sold Price $215,000
Property Type Single Family Home
Sub Type Single Family Residence
Listing Status Sold
Purchase Type For Sale
Square Footage 1,678 sqft
Price per Sqft $128
MLS Listing ID 202550955
Sold Date 03/31/25
Style Traditional
Bedrooms 3
Full Baths 2
HOA Fees $28/ann
HOA Y/N Yes
Year Built 2015
Annual Tax Amount $4,253
Lot Size 6,493 Sqft
Acres 0.15
Property Sub-Type Single Family Residence
Property Description
FABULOUS 3/2/2 located in quiet Milwaukee Ridge neighborhood in the Frenship school district. This home highlights elevated ceilings and a cozy brick corner fireplace. Features include a large kitchen with ample counter and storage space, isolated master suite with a soaking tub, and great sized guest bedrooms with large closets. The covered back porch is perfect for viewing those gorgeous West Texas sunsets. Neighborhood amenities include access to a pool, basketball, volleyball, and tennis court, as well as a pavilion to rent out for special occasions. The class 3 roof allows for insurance discounts, a brand new dishwasher has been installed, and new updated flooring throughout! Seller is also offering $5,000 in buyer assistance! You will want to check this one out because it won't last long. Come take a tour and make this one your next home sweet home!
Location
State TX
County Lubbock
Area 7
Direction Take 34th street west then Quincy Ave south. West on 37th St and home will be at the end of the road. GPS available.
Rooms
Basement Basement
Interior
Interior Features Granite Counters, Pantry, Storage, Walk-In Closet(s)
Heating Central, Electric
Cooling Central Air, Electric
Flooring Carpet, Tile
Fireplaces Type Living Room
Fireplace Yes
Appliance Dishwasher, Disposal, Free-Standing Range, Microwave
Laundry Electric Dryer Hookup, Laundry Room
Exterior
Exterior Feature None
Parking Features Attached, Garage, Garage Door Opener
Garage Spaces 2.0
Garage Description 2.0
Fence Fenced
Roof Type Composition
Porch Covered, Patio
Garage Yes
Building
Lot Description Landscaped
Foundation Slab
Architectural Style Traditional
New Construction No
Schools
Elementary Schools Westwind
Middle Schools Terra Vista
High Schools Frenship
School District Frenship Isd
Others
Tax ID R324599
Acceptable Financing Cash, Conventional, FHA
Listing Terms Cash, Conventional, FHA
Special Listing Condition Standard
Read Less



