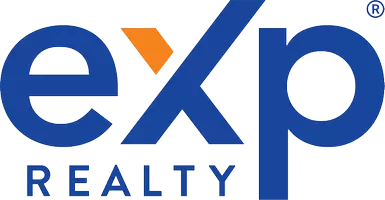For more information regarding the value of a property, please contact us for a free consultation.
403 14th Lubbock, TX 79382
Want to know what your home might be worth? Contact us for a FREE valuation!

Our team is ready to help you sell your home for the highest possible price ASAP
Key Details
Sold Price $276,990
Property Type Single Family Home
Sub Type Single Family Residence
Listing Status Sold
Purchase Type For Sale
Square Footage 2,168 sqft
Price per Sqft $127
MLS Listing ID 202413548
Sold Date 03/26/25
Style Traditional
Bedrooms 4
Full Baths 2
Half Baths 1
HOA Fees $25/ann
HOA Y/N Yes
Year Built 2024
Lot Size 5,175 Sqft
Acres 0.12
Property Sub-Type Single Family Residence
Property Description
The Kendall is a beautiful two-story home offering an impressive 2,168 sq. ft. of living space. The large kitchen is open to the dining area and spacious family room. The kitchen features granite countertops, stainless steel appliances, and a large kitchen island. The main bedroom, bedroom 1, is located downstairs and features a large walk-in shower and spacious walk in closet. Upstairs you will find a large gameroom along with three secondary bedrooms. The Kendall comes with a covered patio, professionally landscaped and irrigated yard complete with Bermuda sod in the front yard. This home includes our HOME IS CONNECTED base package which includes the Alexa Voice control, Front Doorbell, Front Door Deadbolt Lock, Home Hub, Light Switch, and Thermostat. Images are representative of plan and may vary as built.
Location
State TX
County Lubbock
Area 7
Direction Driving West on US-62 W/US-82 W, take exit toward US 62 Frontage Rd, Merge onto US 62 W, Turn Left on Dowden Rd, you will find Overlook West on your right. 33.500641, -102.008821
Rooms
Basement Basement
Interior
Interior Features Ceiling Fan(s), Granite Counters, Kitchen Island, Pantry, Walk-In Closet(s)
Heating Central, Electric
Cooling Central Air, Electric
Fireplace No
Window Features Double Pane Windows
Appliance Dishwasher, Disposal, Microwave, Range
Exterior
Parking Features Attached, Garage
Garage Spaces 2.0
Garage Description 2.0
Roof Type Composition
Garage Yes
Building
Foundation Slab
Architectural Style Traditional
New Construction No
Schools
Elementary Schools Bennett
Middle Schools Frenship
High Schools Frenship
School District Frenship Isd
Others
Tax ID TAX ID NOT FOUND
Acceptable Financing Cash, Conventional, FHA, USDA Loan
Listing Terms Cash, Conventional, FHA, USDA Loan
Special Listing Condition Standard
Read Less



