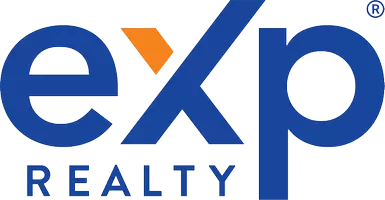For more information regarding the value of a property, please contact us for a free consultation.
1707 Cottonwood Avenue Wolfforth, TX 79382
Want to know what your home might be worth? Contact us for a FREE valuation!

Our team is ready to help you sell your home for the highest possible price ASAP
Key Details
Sold Price $278,000
Property Type Single Family Home
Sub Type Single Family Residence
Listing Status Sold
Purchase Type For Sale
Square Footage 1,694 sqft
Price per Sqft $164
MLS Listing ID 202317893
Sold Date 03/26/25
Bedrooms 3
Full Baths 2
HOA Y/N No
Year Built 2024
Annual Tax Amount $6,300
Lot Size 6,050 Sqft
Acres 0.14
Property Sub-Type Single Family Residence
Property Description
Welcome to the epitome of comfort and style in Wolfforth, TX's newest subdivision, Overlook.This elegant 3-bedroom, 2-bathroom home with a 2-car garage by M&M Homes is a haven of modern living. Featuring a neutral tone palette, the interior exudes a timeless elegance. The master suite offers a serene retreat, complemented by an ensuite bath and walk-in closet. Conveniently located in an award-winning school district, this home combines practicality with luxury. With its prime location and thoughtful open concept design, this property in Overlook is a must-see for those seeking a harmonious blend of functionality and aesthetic appeal. Schedule your showing and discover the charm of this Wolfforth gem. If 0% down sounds good to you, then ask your lender for information about a USDA loan to see if you may qualify! Sprinkler and hydromulch will be added when under contract.
Location
State TX
County Lubbock
Area Wolfforth
Rooms
Basement Basement
Interior
Interior Features Ceiling Fan(s), Double Vanity, Kitchen Island, Quartz Counters, Smart Thermostat, Walk-In Closet(s)
Heating Central, Electric, Natural Gas
Cooling Central Air, Electric
Flooring Carpet, Vinyl
Fireplaces Type Living Room
Equipment None
Fireplace Yes
Window Features Double Pane Windows
Appliance Dishwasher, Disposal, Free-Standing Gas Range, Free-Standing Range, Microwave
Exterior
Parking Features Attached, Garage
Garage Spaces 2.0
Garage Description 2.0
Community Features Park
Roof Type Composition
Porch Covered, Patio
Garage Yes
Building
Lot Description Sprinklers In Front, Sprinklers In Rear
Foundation Slab
New Construction No
Schools
Elementary Schools Bennett
Middle Schools Frenship
High Schools Frenship
School District Frenship Isd
Others
Tax ID TAX ID NOT FOUND
Acceptable Financing Cash, Conventional, FHA, USDA Loan
Listing Terms Cash, Conventional, FHA, USDA Loan
Special Listing Condition Standard
Read Less



