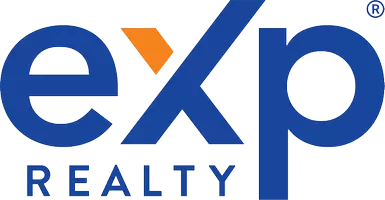W 5th Street Levelland, TX 79336
UPDATED:
Key Details
Property Type Single Family Home
Sub Type Single Family Residence
Listing Status Active
Purchase Type For Sale
Square Footage 1,151 sqft
Price per Sqft $130
MLS Listing ID 202554429
Bedrooms 3
Full Baths 1
Half Baths 1
Year Built 1984
Annual Tax Amount $926
Lot Size 0.326 Acres
Acres 0.33
Property Sub-Type Single Family Residence
Property Description
This inviting home features 3 bedrooms, 1.5 bathrooms, 1-car garage and a carport. Enjoy a spacious kitchen with an adjoining dining area, a generous living room filled with natural light, and a recently updated main bathroom boasting a large walk-in shower and modern vanity. The big backyard includes a storage shed, perfect for extra space, while a cozy covered front patio adds curb appeal and a great spot to relax.
Location
State TX
County Hockley
Area Hockley County
Rooms
Basement Basement
Interior
Interior Features Ceiling Fan(s), Formica Counters, Storage, Walk-In Closet(s)
Heating Central, Natural Gas
Cooling Ceiling Fan(s), Central Air, Electric
Flooring Carpet, Linoleum, Tile
Fireplace No
Appliance Electric Cooktop, Free-Standing Electric Range, Free-Standing Range, Oven
Laundry Electric Dryer Hookup, Laundry Room, Washer Hookup
Exterior
Exterior Feature Storage
Parking Features Attached, Carport, Covered, Driveway, Garage
Garage Spaces 1.0
Carport Spaces 1
Garage Description 1.0
Fence Chain Link
Utilities Available Electricity Available, Electricity Connected, Natural Gas Available, Natural Gas Connected, Sewer Available, Sewer Connected, Water Available, Water Connected
Roof Type Composition
Porch Covered, Front Porch
Garage Yes
Building
Foundation Slab
Sewer Public Sewer
Water Public
New Construction No
Schools
Elementary Schools Sundown
Middle Schools Sundown
High Schools Sundown
School District Sundown Isd
Others
Tax ID 8559
Acceptable Financing Cash, Conventional, FHA, USDA Loan, VA Loan
Listing Terms Cash, Conventional, FHA, USDA Loan, VA Loan



