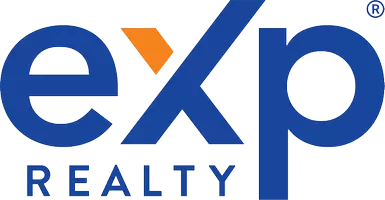7805 52nd Street Lubbock, TX 79407
UPDATED:
01/03/2025 05:27 PM
Key Details
Property Type Single Family Home
Sub Type 1 Story
Listing Status Active
Purchase Type For Sale
Square Footage 1,903 sqft
Price per Sqft $197
Subdivision 748
MLS Listing ID 202417315
Style 1 Story
Bedrooms 3
Full Baths 2
Year Built 2022
Annual Tax Amount $6,973
Lot Size 6,599 Sqft
Acres 0.1515
Property Description
Location
State TX
County Lubbock
Area 7
Zoning 7
Rooms
Master Bedroom 13.00 x 14.11
Bedroom 2 11.50 x 11.20
Bedroom 3 11.50 x 11.20
Bedroom 4 11.00 x 9.90
Bedroom 5 11.00 x 9.90
Living Room 18.80 x 15.10
Dining Room 9.80 x 13.60
Kitchen 12.30 x 13.60 Countertops, Dishwasher, Disposal, Freestanding Range, Gas, Island, Microwave, Pantry, Wood Paint Cabinets
Family Room 0.00 x 0.00
Interior
Interior Features Ceiling Fan(s), Pull Down Stairs, Walk-in Closet, Window Coverings
Heating Central Gas
Cooling Central Electric
Fireplaces Number 2
Fireplaces Type Gas Logs, Living, Outdoor, Woodburning
Equipment Electric Opener
Heat Source Central Gas
Exterior
Exterior Feature Fenced, Landscaped, Patio-Covered
Garage Spaces 2.0
Utilities Available Electric Connection, Laundry Room, Storage
Roof Type Composition
Building
Foundation Slab
Structure Type Brick,Stone
Schools
Elementary Schools Elementary
Middle Schools Jr. High
High Schools High School
School District Frenship Isd
Others
Tax ID R342542



