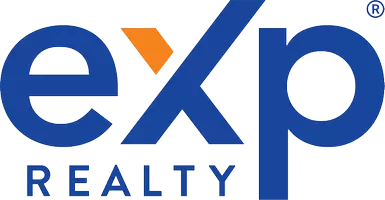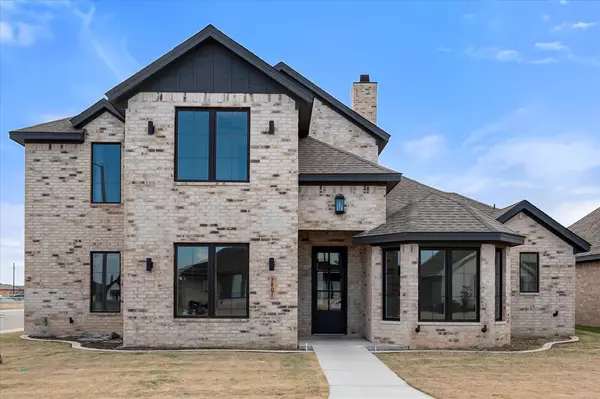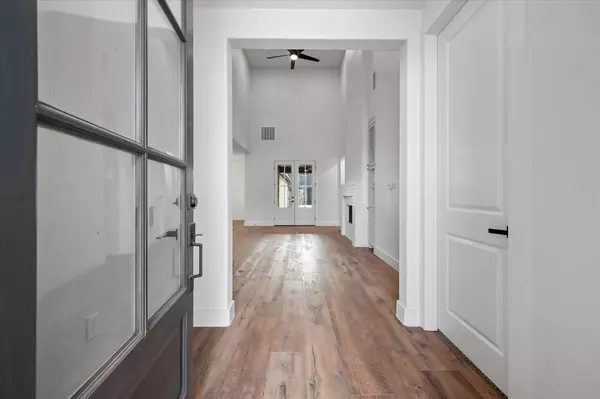7801 56th Street Lubbock, TX 79407
UPDATED:
12/18/2024 03:46 PM
Key Details
Property Type Single Family Home
Sub Type 2 Story
Listing Status Active
Purchase Type For Sale
Square Footage 2,825 sqft
Price per Sqft $203
Subdivision 748
MLS Listing ID 202416464
Style 2 Story
Bedrooms 5
Full Baths 3
HOA Y/N No
Year Built 2022
Annual Tax Amount $10,664
Lot Size 7,562 Sqft
Acres 0.1736
Property Description
Location
State TX
County Lubbock
Area 7
Zoning 7
Rooms
Other Rooms Bonus Room
Master Bedroom 16.00 x 14.00
Bedroom 2 11.11 x 11.00
Bedroom 3 11.80 x 10.00
Bedroom 4 12.00 x 11.00
Bedroom 5 12.00 x 11.00
Living Room 18.50 x 11.60
Dining Room 12.00 x 7.00
Kitchen 18.00 x 11.00 Built-in Fridge, Countertops, Disposal, Island, Pantry, Wood Paint Cabinets
Family Room 0.00 x 0.00
Interior
Interior Features Ceiling Fan(s), Walk-in Closet
Heating Central Gas
Cooling Central Electric
Fireplaces Number 1
Fireplaces Type Living
Equipment None
Heat Source Central Gas
Exterior
Exterior Feature Patio-Covered
Garage Spaces 2.0
Pool Yes
Utilities Available Laundry Room
Roof Type Composition
Building
Foundation Slab
Structure Type Brick
Schools
Elementary Schools Elementary
Middle Schools Jr. High
High Schools High School
School District Frenship Isd
Others
Restrictions Deed Restrictions
Tax ID R335207



