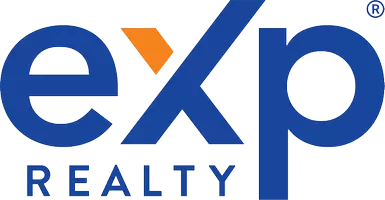5004 County Road 1425 Lubbock, TX 79407
UPDATED:
01/15/2025 09:32 PM
Key Details
Property Type Single Family Home
Sub Type Traditional
Listing Status Active
Purchase Type For Sale
Square Footage 4,014 sqft
Price per Sqft $130
Subdivision 747
MLS Listing ID 202416168
Style Traditional
Bedrooms 5
Full Baths 3
HOA Fees $300
HOA Y/N Yes
Year Built 2000
Annual Tax Amount $6,895
Lot Size 0.791 Acres
Acres 0.7913
Property Description
Location
State TX
County Lubbock
Area 7
Zoning 7
Rooms
Other Rooms 2+ Living Areas, Bonus Room, Other
Master Bedroom 17.00 x 16.50
Bedroom 2 12.50 x 12.00
Bedroom 3 12.00 x 12.00
Bedroom 4 12.00 x 12.00
Bedroom 5 12.00 x 12.00
Living Room 21.00 x 19.00
Dining Room 0.00 x 0.00
Kitchen 21.00 x 20.00 Countertops, Dishwasher, Disposal, Gas, Grill/Range, Island, Microwave, Pantry, Wood Stain Cabinets
Family Room 0.00 x 0.00
Interior
Interior Features Bookcase(s), Ceiling Fan(s), Desk, Plantation Shutters, Walk-in Closet
Heating Central Gas
Cooling Central Electric
Fireplaces Number 2
Fireplaces Type Family, Living
Equipment Electric Opener, Recirc Hot Water, Water Softener-Owned
Heat Source Central Gas
Exterior
Exterior Feature Circular Drive, Fenced, Landscaped, Patio-Covered, Sprinkler System, Wells
Garage Spaces 3.0
Utilities Available Electric Connection, Laundry Room, Storage
Roof Type Composition
Building
Foundation Slab
Structure Type Brick
Schools
Elementary Schools Elementary
Middle Schools Jr. High
High Schools High School
School District Frenship Isd
Others
Tax ID R142766



