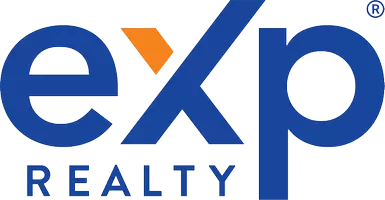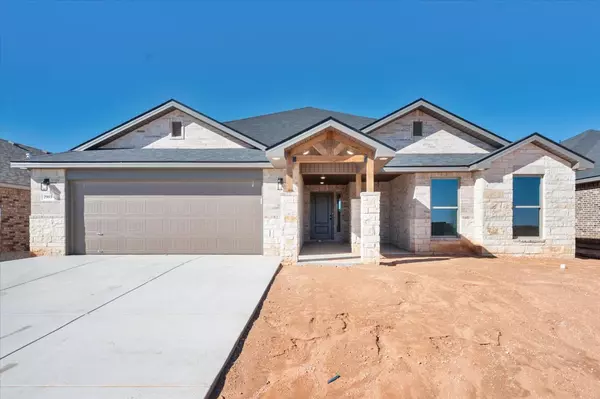2903 Ranch Avenue Wolfforth, TX 79382
UPDATED:
11/10/2024 08:36 PM
Key Details
Property Type Single Family Home
Sub Type 1 Story
Listing Status Active
Purchase Type For Sale
Square Footage 2,582 sqft
Price per Sqft $142
Subdivision 763
MLS Listing ID 202415612
Style 1 Story
Bedrooms 4
Full Baths 3
Year Built 2023
Annual Tax Amount $8,952
Lot Size 7,501 Sqft
Acres 0.1722
Property Description
Location
State TX
County Lubbock
Area 7
Zoning 7
Rooms
Master Bedroom 0.00 x 0.00
Bedroom 2 0.00 x 0.00
Bedroom 3 0.00 x 0.00
Bedroom 4 0.00 x 0.00
Bedroom 5 0.00 x 0.00
Living Room 0.00 x 0.00
Dining Room 0.00 x 0.00
Kitchen 0.00 x 0.00 Breakfast Bar, Countertops, Dishwasher, Disposal, Electric, Freestanding Range, Island, Microwave, Oven-Cooktop, Pantry, Wood Paint Cabinets
Family Room 0.00 x 0.00
Interior
Interior Features Ceiling Fan(s), Walk-in Closet
Heating Central Gas
Cooling Central Electric
Fireplaces Number 1
Fireplaces Type Living, Woodburning
Equipment Electric Opener
Heat Source Central Gas
Exterior
Exterior Feature Fenced, Patio-Covered
Garage Spaces 2.0
Utilities Available Laundry Room
Roof Type Composition
Building
Foundation Slab
Structure Type Brick
Schools
Elementary Schools Elementary
Middle Schools Jr. High
High Schools High School
School District Frenship Isd
Others
Restrictions Deed Restrictions
Tax ID R346420
GET MORE INFORMATION




