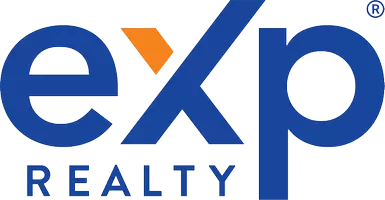7439 8th Street Lubbock, TX 79416
UPDATED:
10/30/2024 10:58 PM
Key Details
Property Type Single Family Home
Sub Type 1 Story
Listing Status Active
Purchase Type For Sale
Square Footage 1,329 sqft
Price per Sqft $156
Subdivision 806
MLS Listing ID 202415214
Style 1 Story,Traditional
Bedrooms 3
Full Baths 2
HOA Fees $250
HOA Y/N Yes
Year Built 2024
Annual Tax Amount $4,388
Lot Size 6,494 Sqft
Acres 0.1491
Property Description
Location
State TX
County Lubbock
Area 8
Zoning 8
Direction From W Loop 289 and 19th Street, turn left on 19th Street. Then turn right onto Upland Ave. Then, take first left on the 9th Street. Model Home will be on the left hand side.
Rooms
Master Bedroom 0.00 x 0.00
Bedroom 2 0.00 x 0.00
Bedroom 3 0.00 x 0.00
Bedroom 4 0.00 x 0.00
Bedroom 5 0.00 x 0.00
Living Room 0.00 x 0.00
Dining Room 0.00 x 0.00
Kitchen 0.00 x 0.00 Countertops, Dishwasher, Disposal, Freestanding Range, Gas, Island, Microwave, Pantry
Family Room 0.00 x 0.00
Interior
Interior Features Ceiling Fan(s), Walk-in Closet
Heating Central Gas
Cooling Central Electric
Equipment Electric Opener, Tankless WaterHeater
Heat Source Central Gas
Exterior
Exterior Feature Fenced, Patio-Covered, Sprinkler System
Garage Spaces 2.0
Pool No
Roof Type Composition
Building
Foundation Slab
Structure Type Brick
Schools
Elementary Schools Elementary
Middle Schools Jr. High
High Schools High School
School District Frenship Isd
Others
Restrictions Subdivision Restrict
Tax ID R347381
GET MORE INFORMATION




