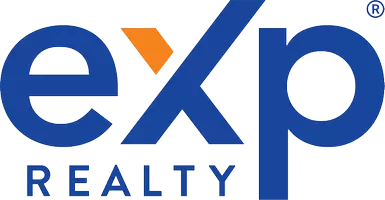206 Ave T Levelland, TX 79336
UPDATED:
01/13/2025 05:17 PM
Key Details
Property Type Single Family Home
Sub Type 1 Story
Listing Status Active
Purchase Type For Sale
Square Footage 1,544 sqft
Price per Sqft $97
Subdivision 3100 Levelland
MLS Listing ID 202414556
Style 1 Story
Bedrooms 3
Full Baths 2
Annual Tax Amount $1,200
Lot Size 7,927 Sqft
Acres 0.182
Property Description
Location
State TX
County Hockley
Area Hockley County
Zoning Hockley County
Rooms
Master Bedroom 0.00 x 0.00
Bedroom 2 0.00 x 0.00
Bedroom 3 0.00 x 0.00
Bedroom 4 0.00 x 0.00
Bedroom 5 0.00 x 0.00
Living Room 0.00 x 0.00
Dining Room 0.00 x 0.00
Kitchen 0.00 x 0.00
Family Room 0.00 x 0.00
Interior
Interior Features None
Heating Central Electric, Central Gas
Cooling Central Electric
Equipment None
Heat Source Central Electric, Central Gas
Exterior
Exterior Feature None
Roof Type Composition
Building
Foundation Slab
Structure Type Brick
Schools
Elementary Schools Elementary
Middle Schools Jr. High
High Schools High School
School District Levelland Isd
Others
Tax ID 7375



