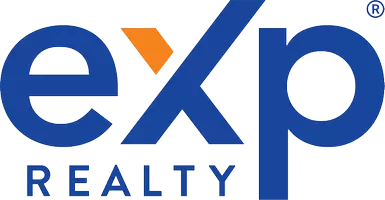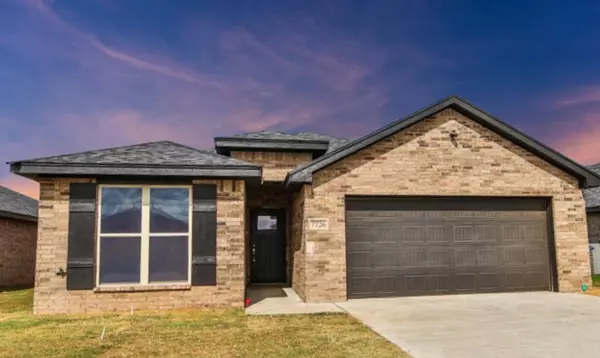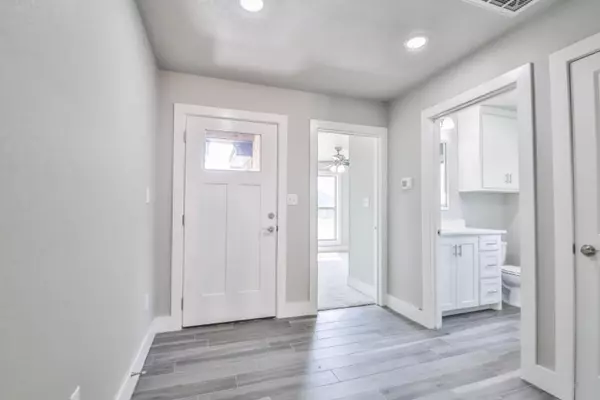7726 96th Lubbock, TX
OPEN HOUSE
Sat Nov 23, 10:00am - 12:00pm
UPDATED:
11/20/2024 07:46 PM
Key Details
Property Type Single Family Home
Sub Type 1 Story
Listing Status Active
Purchase Type For Sale
Square Footage 1,772 sqft
Price per Sqft $141
Subdivision 730
MLS Listing ID 202414269
Style 1 Story
Bedrooms 4
Full Baths 2
Year Built 2023
Lot Size 6,050 Sqft
Acres 0.1389
Property Description
Location
State TX
County Lubbock
Area 7
Zoning 7
Direction Everest Heights is located off Alcove, just north of 98th Street
Rooms
Master Bedroom 0.00 x 0.00
Bedroom 2 0.00 x 0.00
Bedroom 3 0.00 x 0.00
Bedroom 4 0.00 x 0.00
Bedroom 5 0.00 x 0.00
Living Room 0.00 x 0.00
Dining Room 0.00 x 0.00
Kitchen 0.00 x 0.00 Countertops, Dishwasher, Disposal, Drop-in Range, Island, Microwave, Oven-Cooktop
Family Room 0.00 x 0.00
Interior
Interior Features Ceiling Fan(s), Pull Down Stairs
Heating Central Electric
Cooling Central Electric
Equipment Electric Opener
Heat Source Central Electric
Exterior
Exterior Feature Landscaped, Patio-Covered, Sprinkler System
Garage Spaces 2.0
Utilities Available Storage
Roof Type Composition
Building
Foundation Slab
Structure Type Brick
Schools
Elementary Schools Elementary
Middle Schools Jr. High
High Schools High School
School District Frenship Isd
Others
Tax ID R344220
GET MORE INFORMATION




