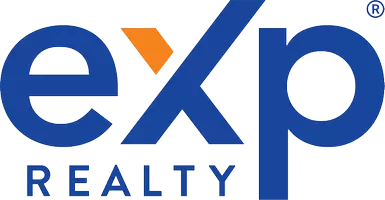718 N 8th Street Wolfforth, TX 79382
UPDATED:
11/11/2024 09:23 PM
Key Details
Property Type Single Family Home
Sub Type 1 Story
Listing Status Active
Purchase Type For Sale
Square Footage 2,393 sqft
Price per Sqft $194
Subdivision 22D
MLS Listing ID 202414148
Style 1 Story
Bedrooms 3
Full Baths 2
Half Baths 1
Year Built 2016
Annual Tax Amount $8,722
Lot Size 8,420 Sqft
Acres 0.1933
Property Description
Location
State TX
County Lubbock
Area Wolfforth
Zoning Wolfforth
Rooms
Other Rooms Safe Room
Master Bedroom 0.00 x 0.00
Bedroom 2 0.00 x 0.00
Bedroom 3 0.00 x 0.00
Bedroom 4 0.00 x 0.00
Bedroom 5 0.00 x 0.00
Living Room 0.00 x 0.00
Dining Room 0.00 x 0.00
Kitchen 0.00 x 0.00 Breakfast Bar, Countertops, Dishwasher, Disposal, Electric, Microwave, Oven-Cooktop, Pantry, Wood Paint Cabinets
Family Room 0.00 x 0.00
Interior
Interior Features Alarm System-Owned, Ceiling Fan(s), Plantation Shutters, Pull Down Stairs, Walk-in Closet
Heating Central Gas
Cooling Central Electric
Fireplaces Number 1
Fireplaces Type Gas Logs, Gas Starter, Living
Equipment On Demand Hot Water, Recirc Hot Water, Reverse Osmosis, Water Softener-Owned
Heat Source Central Gas
Exterior
Exterior Feature Fenced, Landscaped, Patio-Covered
Garage Spaces 2.0
Utilities Available Laundry Room, Sink, Storage
Roof Type Composition
Building
Foundation Slab
Structure Type Brick
Schools
Elementary Schools Elementary
Middle Schools Jr. High
High Schools High School
School District Frenship Isd
Others
Tax ID R172130
GET MORE INFORMATION




