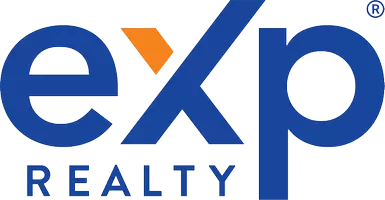67 S Lakeshore Drive Ransom Canyon, TX 79366
UPDATED:
10/03/2024 10:47 PM
Key Details
Property Type Single Family Home
Sub Type 2 Story
Listing Status Active
Purchase Type For Sale
Square Footage 3,402 sqft
Price per Sqft $155
Subdivision 17
MLS Listing ID 202414017
Style 2 Story,Victorian
Bedrooms 4
Full Baths 2
Half Baths 1
HOA Fees $60
HOA Y/N Yes
Year Built 1987
Annual Tax Amount $5,587
Lot Size 0.270 Acres
Acres 0.2698
Property Description
Location
State TX
County Lubbock
Area Ransom Canyon
Zoning Ransom Canyon
Direction Maps will take you directly there. Make sure you put in South Lakeshore Dr.
Rooms
Other Rooms Converted Garage
Master Bedroom 0.00 x 0.00
Bedroom 2 0.00 x 0.00
Bedroom 3 0.00 x 0.00
Bedroom 4 0.00 x 0.00
Bedroom 5 0.00 x 0.00
Living Room 0.00 x 0.00
Dining Room 0.00 x 0.00
Kitchen 0.00 x 0.00 Countertops, Dishwasher, Disposal, Electric, Island, Microwave, Oven-Cooktop, Wood Paint Cabinets
Family Room 0.00 x 0.00
Interior
Interior Features Bookcase(s), Ceiling Fan(s)
Heating Central Gas
Cooling Central Electric
Fireplaces Number 2
Fireplaces Type Living, Master Bedroom
Equipment None
Heat Source Central Gas
Exterior
Exterior Feature Lake-Park View, Landscaped, Patio-Covered, Sprinkler System
Utilities Available Electric Connection, Laundry Room, Storage
Roof Type Composition
Building
Foundation Slab
Structure Type Brick,Vinyl Siding
Schools
Elementary Schools Elementary
Middle Schools Jr. High
High Schools High School
School District Slaton Isd
Others
Restrictions Deed Restrictions
Tax ID R127504
GET MORE INFORMATION




