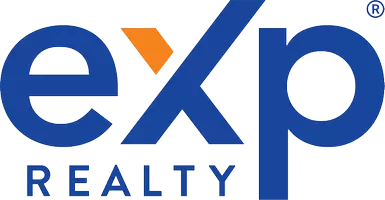5242 Lehigh Street Lubbock, TX 79416
UPDATED:
10/04/2024 06:34 PM
Key Details
Property Type Single Family Home
Sub Type Traditional
Listing Status Active
Purchase Type For Sale
Square Footage 1,802 sqft
Price per Sqft $149
Subdivision 802
MLS Listing ID 202413120
Style Traditional
Bedrooms 3
Full Baths 2
HOA Y/N No
Year Built 2017
Annual Tax Amount $5,245
Lot Size 6,721 Sqft
Acres 0.1543
Property Description
Location
State TX
County Lubbock
Area 8
Zoning 8
Rooms
Master Bedroom 15.70 x 13.30
Bedroom 2 11.00 x 10.10
Bedroom 3 12.11 x 12.11
Bedroom 4 0.00 x 0.00
Bedroom 5 0.00 x 0.00
Living Room 15.90 x 17.30
Dining Room 13.40 x 9.70
Kitchen 13.40 x 13.20 Breakfast Bar, Countertops, Dishwasher, Disposal, Electric, Island, Microwave, Pantry, Wood Stain Cabinets
Family Room 0.00 x 0.00
Interior
Interior Features Ceiling Fan(s), Desk, Walk-in Closet, Window Coverings
Heating Central Electric
Cooling Central Electric
Fireplaces Number 1
Fireplaces Type Family, Woodburning
Equipment Electric Opener, Water Softener-Owned
Heat Source Central Electric
Exterior
Exterior Feature Fenced, Landscaped, Patio-Covered, Sprinkler System
Garage Spaces 2.0
Utilities Available Electric Connection, Freezer Space, Laundry Room, Storage
Roof Type Composition
Building
Foundation Slab
Structure Type Brick
Schools
Elementary Schools Elementary
Middle Schools Jr. High
High Schools High School
School District Lubbock Isd
Others
Tax ID R311093
GET MORE INFORMATION




