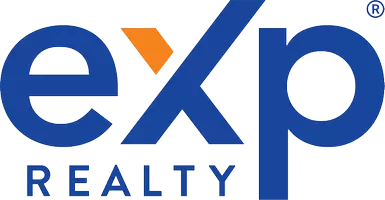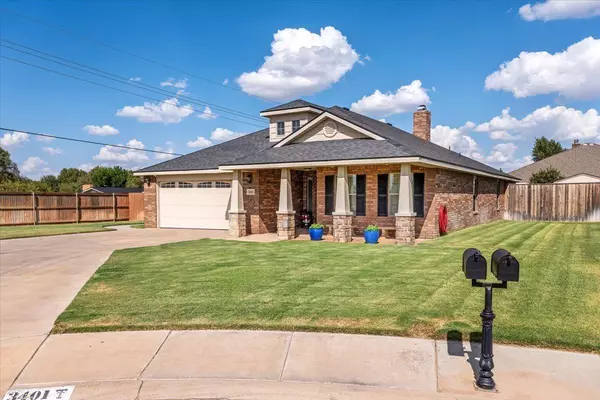3401 Remington Avenue Lubbock, TX 79407
UPDATED:
09/13/2024 11:49 PM
Key Details
Property Type Single Family Home
Sub Type 1 Story
Listing Status Contingent
Purchase Type For Sale
Square Footage 2,022 sqft
Price per Sqft $160
Subdivision 702
MLS Listing ID 202412223
Style 1 Story
Bedrooms 4
Full Baths 2
HOA Fees $336
HOA Y/N Yes
Year Built 2010
Annual Tax Amount $4,313
Lot Size 10,815 Sqft
Acres 0.2483
Property Description
Location
State TX
County Lubbock
Area 7
Zoning 7
Rooms
Master Bedroom 15.11 x 15.40
Bedroom 2 13.60 x 10.50
Bedroom 3 13.60 x 10.80
Bedroom 4 13.60 x 11.00
Bedroom 5 13.60 x 11.00
Living Room 16.70 x 23.20
Dining Room 13.10 x 12.00
Kitchen 0.00 x 0.00 Breakfast Bar, Countertops, Dishwasher, Disposal, Electric, Microwave, Oven-Cooktop, Pantry
Family Room 0.00 x 0.00
Interior
Interior Features Ceiling Fan(s), Window Coverings
Heating Central Electric
Cooling Central Electric
Fireplaces Number 1
Fireplaces Type Living, Woodburning
Equipment Water Softener-Owned
Heat Source Central Electric
Exterior
Exterior Feature Fenced, Landscaped, Patio-Covered, Sprinkler System, Tennis Court
Garage Spaces 2.0
Utilities Available Laundry Room, Storage
Roof Type Composition
Building
Foundation Slab
Structure Type Brick,Stone
Schools
Elementary Schools Elementary
Middle Schools Jr. High
High Schools High School
School District Frenship Isd
Others
Restrictions None
Tax ID R313418



