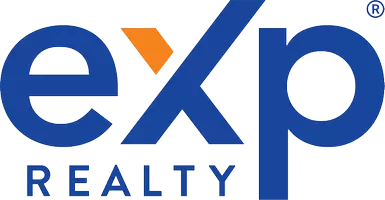618 N 9th Street Wolfforth, TX 79382
UPDATED:
08/25/2024 05:08 PM
Key Details
Property Type Single Family Home
Sub Type 1 Story
Listing Status Active
Purchase Type For Sale
Square Footage 2,319 sqft
Price per Sqft $208
Subdivision 22D
MLS Listing ID 202412207
Style 1 Story,Traditional
Bedrooms 4
Full Baths 3
HOA Fees $500
HOA Y/N Yes
Year Built 2024
Annual Tax Amount $1,656
Lot Size 7,919 Sqft
Acres 0.1818
Property Description
Location
State TX
County Lubbock
Area Wolfforth
Zoning Wolfforth
Rooms
Master Bedroom 0.00 x 0.00
Bedroom 2 0.00 x 0.00
Bedroom 3 0.00 x 0.00
Bedroom 4 0.00 x 0.00
Bedroom 5 0.00 x 0.00
Living Room 0.00 x 0.00
Dining Room 0.00 x 0.00
Kitchen 0.00 x 0.00 Countertops, Dishwasher, Disposal, Drop-in Range, Gas, Island, Microwave, Pantry, Wood Paint Cabinets, Wood Stain Cabinets
Family Room 0.00 x 0.00
Interior
Interior Features Bookcase(s), Ceiling Fan(s), Walk-in Closet
Heating Central Gas
Cooling Central Electric
Fireplaces Number 1
Fireplaces Type Gas Logs
Equipment On Demand Hot Water, Recirc Hot Water
Heat Source Central Gas
Exterior
Exterior Feature Fenced, Landscaped, Patio-Covered, Sprinkler System
Garage Spaces 2.0
Utilities Available Laundry Room, Sink
Roof Type Composition
Building
Foundation Slab
Structure Type Brick,Stone
Schools
Elementary Schools Elementary
Middle Schools Jr. High
High Schools High School
School District Frenship Isd
Others
Restrictions Deed Restrictions
Tax ID R172089
GET MORE INFORMATION



