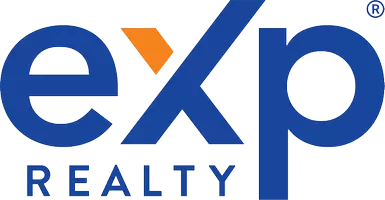5722 118th Street Lubbock, TX 79424
UPDATED:
10/11/2024 03:29 PM
Key Details
Property Type Single Family Home
Sub Type 1 Story
Listing Status Active
Purchase Type For Sale
Square Footage 2,211 sqft
Price per Sqft $184
Subdivision 767
MLS Listing ID 202411965
Style 1 Story
Bedrooms 4
Full Baths 2
Half Baths 1
HOA Y/N No
Year Built 2021
Annual Tax Amount $6,900
Lot Size 7,013 Sqft
Acres 0.161
Property Description
Location
State TX
County Lubbock
Area 7
Zoning 7
Direction Home is located in Stonewood Estates. Driving South on Frankford, turn East on 118th. Home is located on the North side of the street. GPS will take you to the home.
Rooms
Other Rooms Bonus Room, Other
Master Bedroom 0.00 x 0.00
Bedroom 2 0.00 x 0.00
Bedroom 3 0.00 x 0.00
Bedroom 4 0.00 x 0.00
Bedroom 5 0.00 x 0.00
Living Room 0.00 x 0.00
Dining Room 0.00 x 0.00
Kitchen 0.00 x 0.00 Breakfast Bar, Countertops, Dishwasher, Disposal, Gas, Grill/Range, Island, Microwave, Pantry
Family Room 0.00 x 0.00
Interior
Interior Features Alarm System-Leased, Bookcase(s), Ceiling Fan(s), Plantation Shutters, Pull Down Stairs, Walk-in Closet, Window Coverings
Heating Central Gas
Cooling Central Electric
Fireplaces Number 1
Fireplaces Type Gas Logs, Gas Starter, Living
Equipment Electric Opener
Heat Source Central Gas
Exterior
Exterior Feature Fenced, Landscaped, Patio-Covered, Sprinkler System
Garage Spaces 2.0
Utilities Available Electric Connection, Laundry Room, Storage
Roof Type Composition
Building
Foundation Slab
Structure Type Brick,Wood
Schools
Elementary Schools Elementary
Middle Schools Jr. High
High Schools High School
School District Lubbock-Cooper Isd
Others
Tax ID R336613
GET MORE INFORMATION




