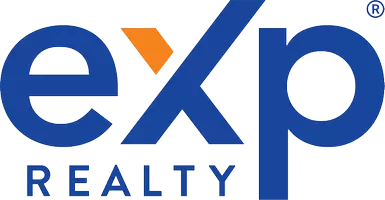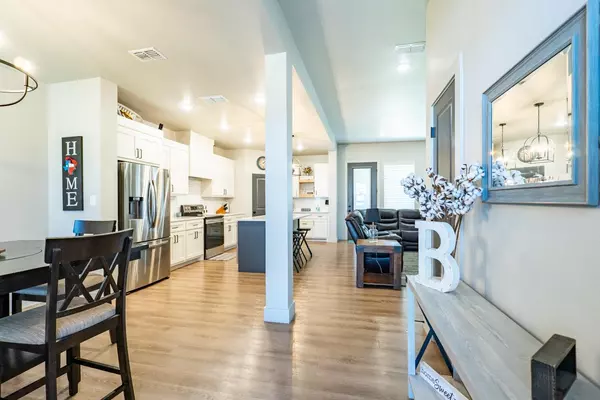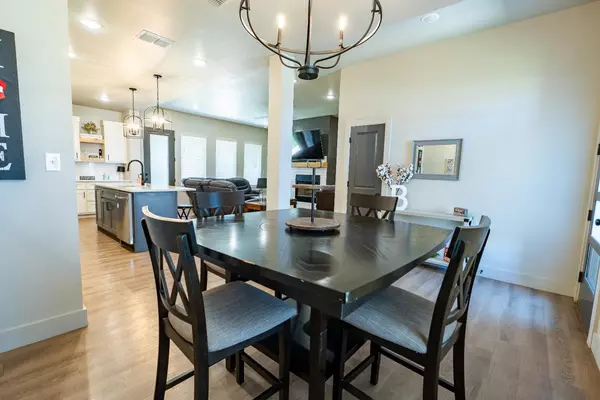5703 118th Street Lubbock, TX 79424
UPDATED:
11/21/2024 08:51 PM
Key Details
Property Type Single Family Home
Sub Type 1 Story
Listing Status Active
Purchase Type For Sale
Square Footage 1,822 sqft
Price per Sqft $170
Subdivision 767
MLS Listing ID 202411705
Style 1 Story
Bedrooms 3
Full Baths 2
HOA Y/N No
Year Built 2021
Annual Tax Amount $5,700
Lot Size 6,899 Sqft
Acres 0.1584
Property Description
Location
State TX
County Lubbock
Area 7
Zoning 7
Direction GPS Friendly
Rooms
Master Bedroom 0.00 x 0.00
Bedroom 2 0.00 x 0.00
Bedroom 3 0.00 x 0.00
Bedroom 4 0.00 x 0.00
Bedroom 5 0.00 x 0.00
Living Room 0.00 x 0.00
Dining Room 0.00 x 0.00
Kitchen 0.00 x 0.00 Breakfast Bar, Countertops, Dishwasher, Disposal, Electric, Freestanding Range, Island, Pantry, Wood Paint Cabinets
Family Room 0.00 x 0.00
Interior
Interior Features Ceiling Fan(s), Pull Down Stairs, Walk-in Closet, Window Coverings
Heating Central Electric
Cooling Central Electric
Fireplaces Number 1
Fireplaces Type Living, Woodburning
Equipment Electric Opener
Heat Source Central Electric
Exterior
Exterior Feature Fenced, Landscaped, Patio-Covered, Sprinkler System
Garage Spaces 2.0
Utilities Available Electric Connection, Storage
Roof Type Composition
Building
Foundation Slab
Structure Type Brick
Schools
Elementary Schools Elementary
Middle Schools Jr. High
High Schools High School
School District Lubbock-Cooper Isd
Others
Tax ID R336637
GET MORE INFORMATION




