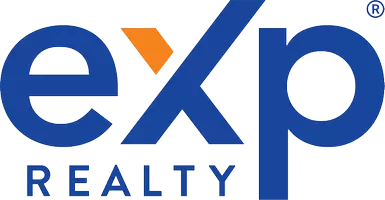2046 Longhorn Drive Levelland, TX 79336
UPDATED:
10/26/2024 03:06 AM
Key Details
Property Type Single Family Home
Sub Type 1 Story
Listing Status Contingent
Purchase Type For Sale
Square Footage 3,041 sqft
Price per Sqft $105
Subdivision 3100 Levelland
MLS Listing ID 202406991
Style 1 Story,Ranch,Traditional
Bedrooms 4
Full Baths 3
HOA Y/N No
Annual Tax Amount $5,166
Lot Size 0.295 Acres
Acres 0.295
Property Description
Location
State TX
County Hockley
Area Hockley County
Zoning Hockley County
Rooms
Other Rooms Bonus Room
Master Bedroom 0.00 x 0.00
Bedroom 2 0.00 x 0.00
Bedroom 3 0.00 x 0.00
Bedroom 4 0.00 x 0.00
Bedroom 5 0.00 x 0.00
Living Room 0.00 x 0.00
Dining Room 0.00 x 0.00
Kitchen 0.00 x 0.00 Breakfast Bar, Countertops, Dishwasher, Disposal, Electric, Freestanding Range, Pantry, Wood Paint Cabinets
Family Room 0.00 x 0.00
Interior
Interior Features Ceiling Fan(s), Pull Down Stairs, Walk-in Closet, Wet Bar
Heating Central Gas
Cooling Central Electric
Fireplaces Number 1
Fireplaces Type Living
Equipment Electric Opener
Heat Source Central Gas
Exterior
Exterior Feature Fenced, Landscaped
Garage Spaces 2.0
Utilities Available Electric Connection, Laundry Room, Storage
Roof Type Composition
Building
Foundation Slab
Structure Type Brick
Schools
Elementary Schools Elementary
Middle Schools Jr. High
High Schools High School
School District Levelland Isd
Others
Restrictions Subject to Zoning
Tax ID 19037
GET MORE INFORMATION




